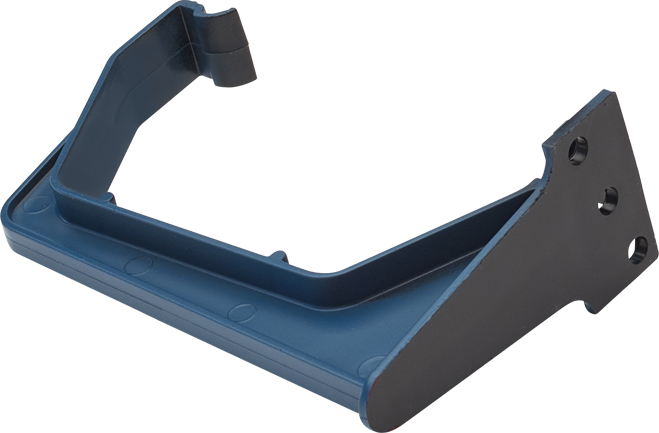At Polypipe, we offer complete solutions to our customers. That’s why all of our rainwater systems, including Elegance Colour, come with a selection of quality fittings and fixtures designed to complement the style and performance of our products. The following technical information provides you with an overview of the practical application of our systems.

Gutter selection
Due to the infrequency of extremely heavy rainfall in the United Kingdom, it’s regarded as normal practice to design rainwater systems using a rainwater intensity level of 75mm per hour. To calculate the gutter requirement, multiply the E.R.A. (m2) by a factor of 0.0208 (75mm/hour divided by 3600 seconds/hour) to give the flow rate in litres/second (l/s). Once a flow rate has been determined select the required gutter profile. This calculation must be adjusted if a gutter angle is introduced to the rainwater gutter run.
GUTTER FLOW CAPACITY BASED ON LEVEL FALL
| Outlet size (mm) | FLOW CAPACITY (L/S) | Max flow rate (l/s) to BS EN 12056 | Max distance to stop end | Max distance between outlets (m) |
|---|---|---|---|---|
| Outlet fixed at | End | Centre | End | Centre |
| Square | 1.083 | 2.167 | 52 | 104 |
| Sovereign | 2.100 | 4.200 | 101 | 202 |
GUTTER FLOW CAPACITY BASED ON 1:600 FALL
| Outlet size (mm) | FLOW CAPACITY (L/S) | Max flow rate (l/s) to BS EN 12056 | Max distance to stop end | Max distance between outlets (m) |
|---|---|---|---|---|
| Outlet fixed at | End | Centre | End | Centre |
| Square | 1.517 | 3.033 | 72 | 144 |
| Sovereign | 2.950 | 5.900 | 142 | 284 |
Calculating roof areas
The aim of designing a rainwater system is normally to achieve a balance between the cost of the system and the frequency and consequence of possible flooding. The capacity of the gutter should be sufficient to provide adequate disposal of the heavy rainfall usually associated with summer thunderstorms. A simple methodology for roof drainage design is shown below but for further information regarding roof drainage refer to BS EN 12056-3: 2000 Roof Drainage,






